5 New Street, Great River, NY 11739
| Listing ID |
11257291 |
|
|
|
| Property Type |
Residential |
|
|
|
| County |
Suffolk |
|
|
|
| Township |
Islip |
|
|
|
| School |
East Islip |
|
|
|
|
| Total Tax |
$21,398 |
|
|
|
| Tax ID |
0500-450-00-02-00-005-000 |
|
|
|
| FEMA Flood Map |
fema.gov/portal |
|
|
|
| Year Built |
2021 |
|
|
|
| |
|
|
|
|
|
Luxurious new construction in Great River, completed in 2021. This stunning four-bedroom, four-full-bathroom residence boasts modern elegance and meticulous craftsmanship. With a spacious two-car garage, a refreshing swimming pool, and a sophisticated wine cellar, it offers the epitome of contemporary living. Nestled on a large, private property on a quiet street, this home invites you to indulge in comfort and style. 200 Amp Electric, High Eff Boiler,Gas heat, Home has many upgrades Including: additional full bathroom by pool, increased master bathroom size & added tub, additional and upgraded molding, additional kitchen cabinetry, upgraded counter tops/island & appliance, Larger staircase, upgraded wood flooring, Light fixtures, Kitchen/bar hardware, Wall coverings, coffee station/bar, Wet bar, copper countertop, wine room and custom doors, increased driveway size with belgium block, shrubs and trees/landscaping, pool cover, added additional insulation to all interior walls for efficiency.
|
- 4 Total Bedrooms
- 4 Full Baths
- 3968 SF
- 0.44 Acres
- 19166 SF Lot
- Built in 2021
- Available 7/04/2024
- Colonial Style
- Lower Level: Unfinished, Walk Out
- Lot Dimensions/Acres: 100x195.3
- Condition: Mint
- Oven/Range
- Refrigerator
- Dishwasher
- Microwave
- Dryer
- Hardwood Flooring
- 9 Rooms
- Entry Foyer
- Family Room
- Walk-in Closet
- 1 Fireplace
- Forced Air
- Radiant
- Natural Gas Fuel
- Central A/C
- Features: Eat-in kitchen, formal dining, granite counters, living room/dining room combo, marble bath, marble counters, master bath, powder room, wet bar
- Stone Siding
- Attached Garage
- 2 Garage Spaces
- Community Water
- Other Waste Removal
- Construction Materials: Fiberglass insulation, frame, cedar, shake siding
- Lot Features: Near public transit, private
- Parking Features: Private, Attached, 2 Car Attached
- Community Features: Near public transportation
|
|
Eric G Ramsay Jr Assoc LLC
|
Listing data is deemed reliable but is NOT guaranteed accurate.
|



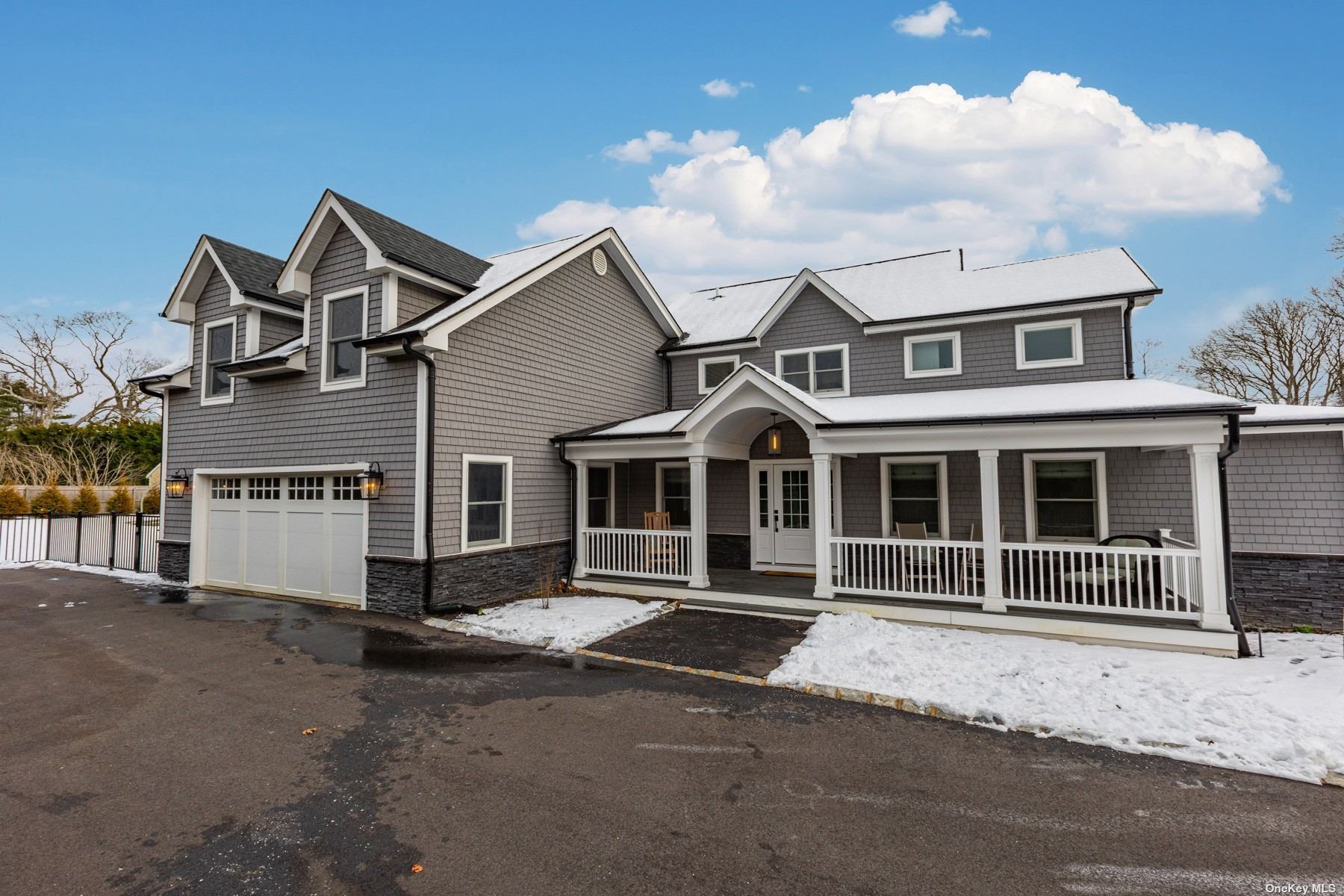

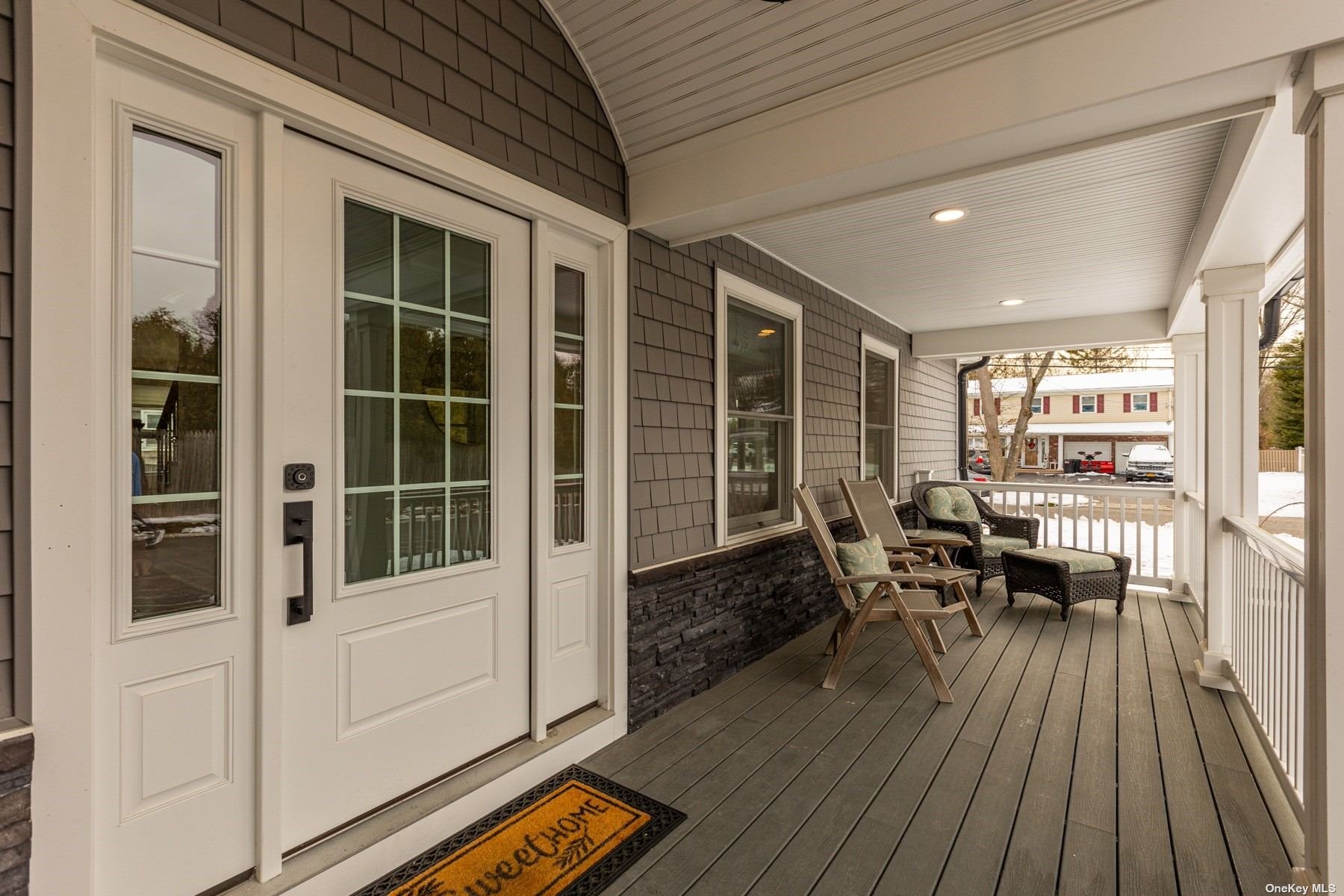 ;
;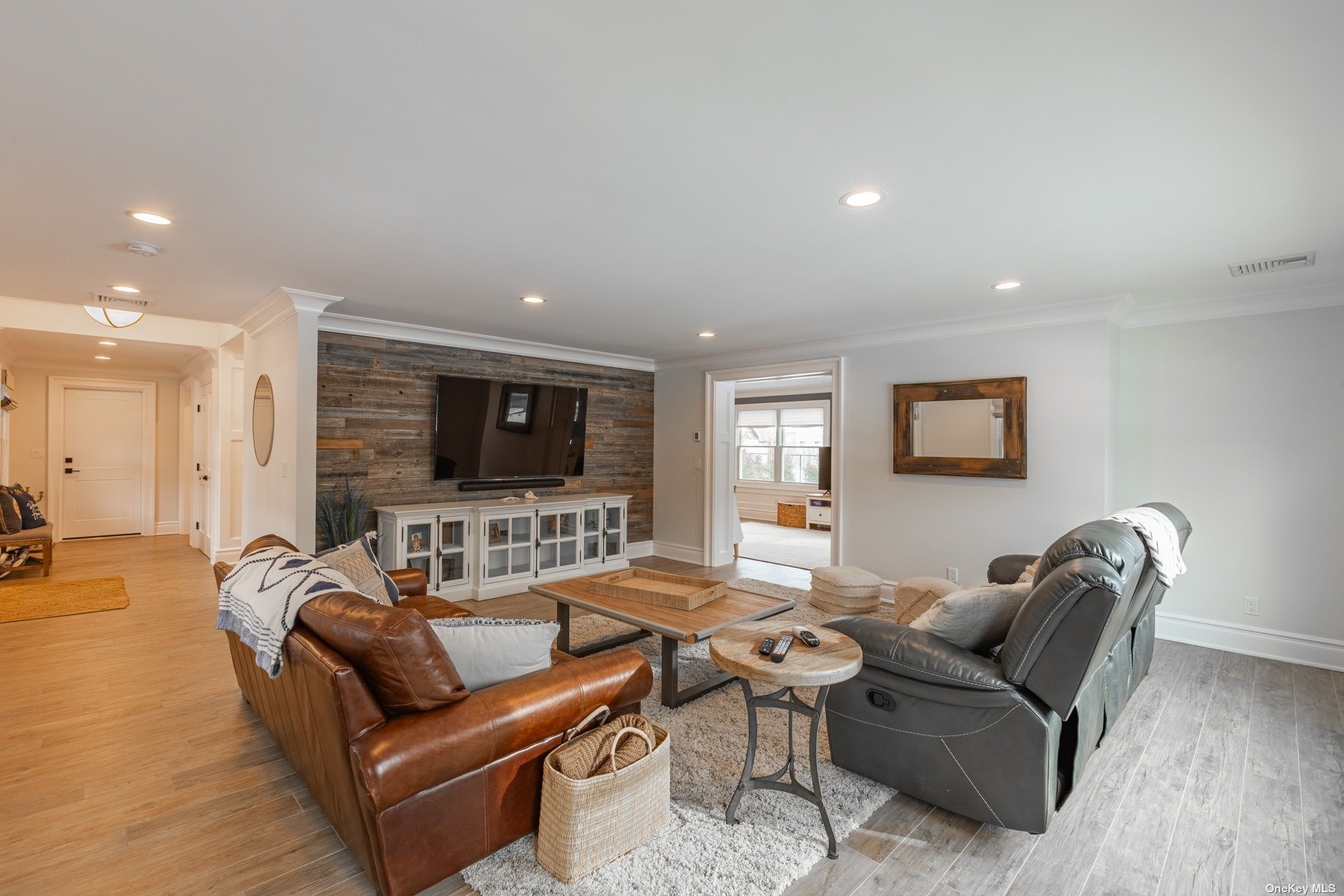 ;
;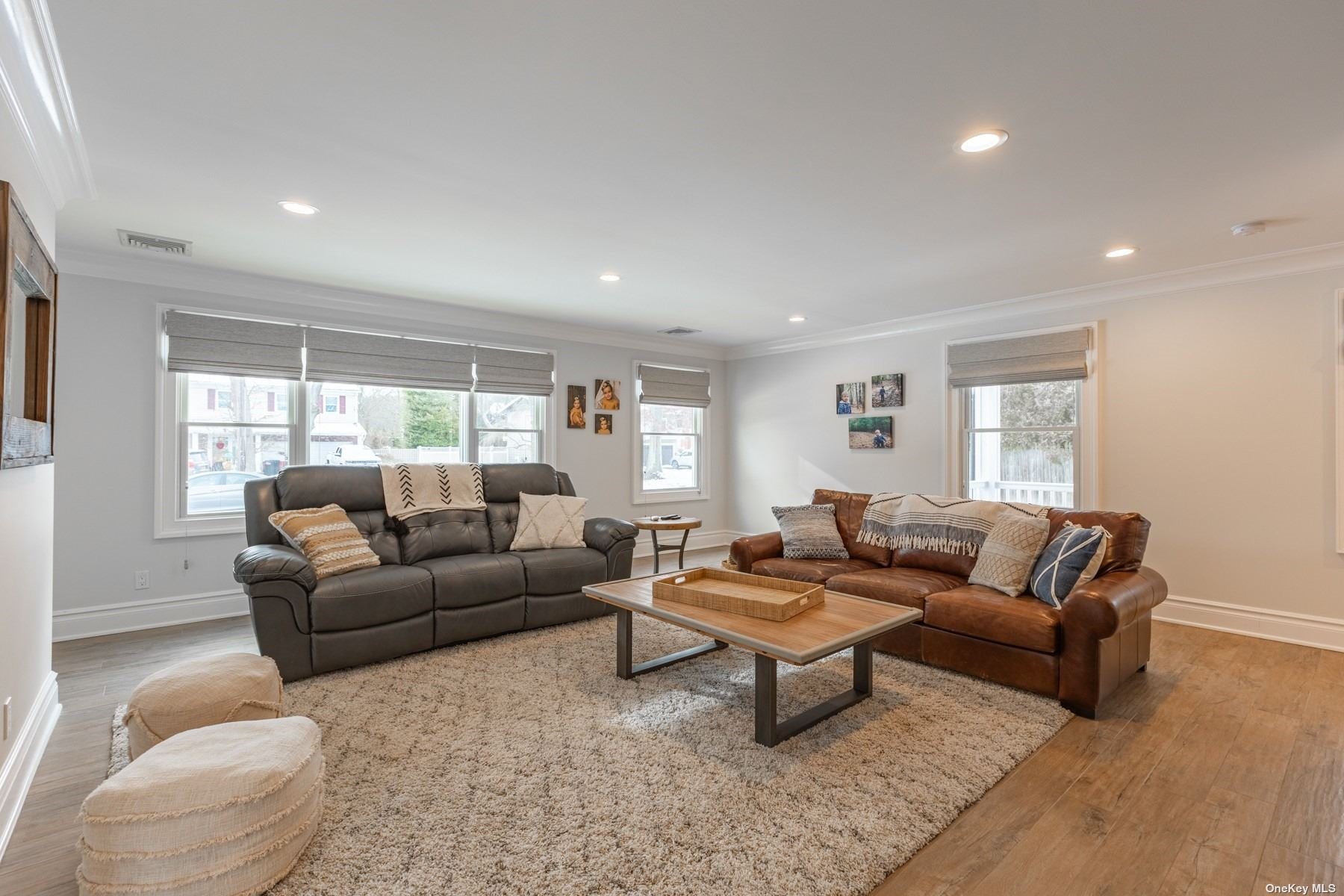 ;
;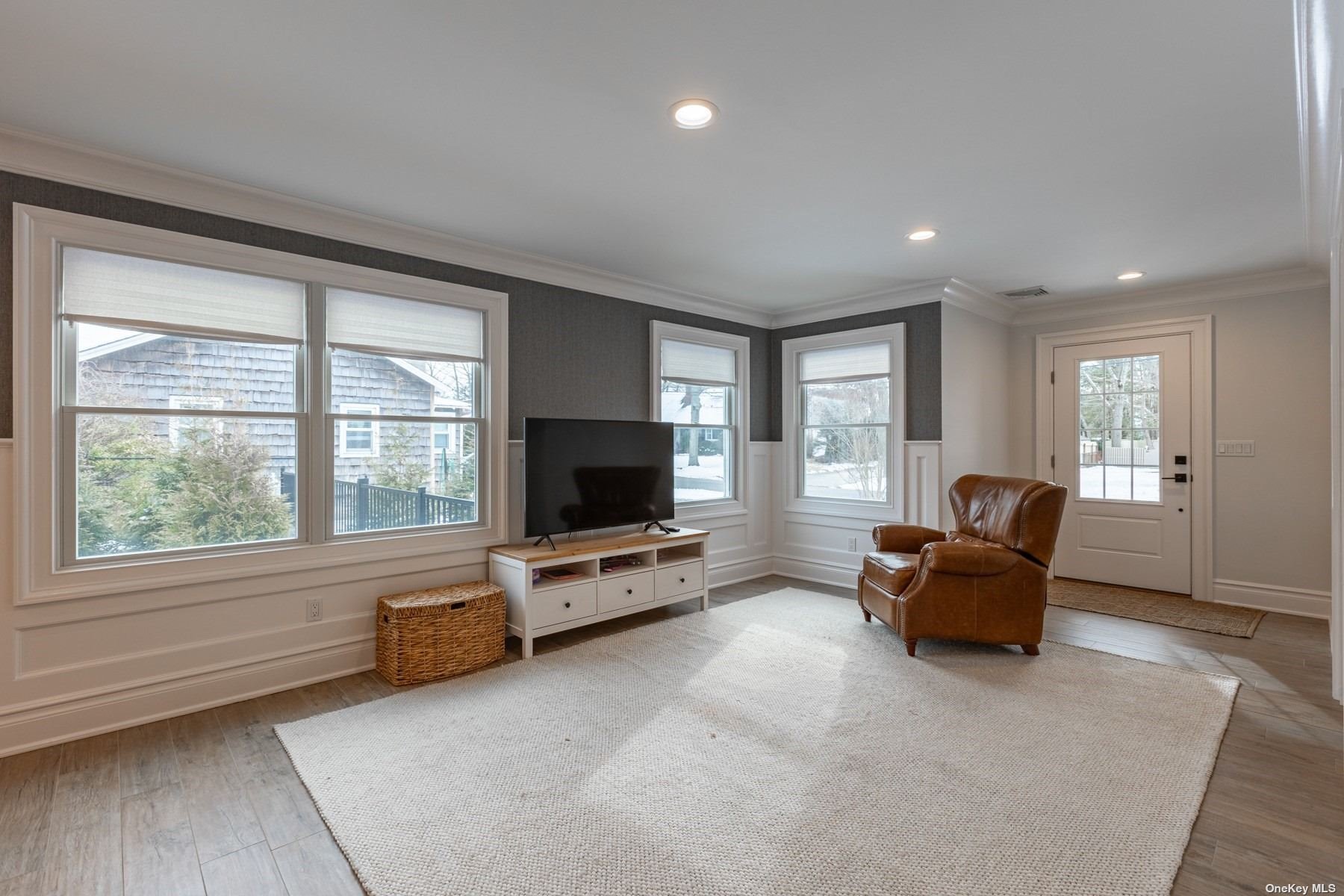 ;
;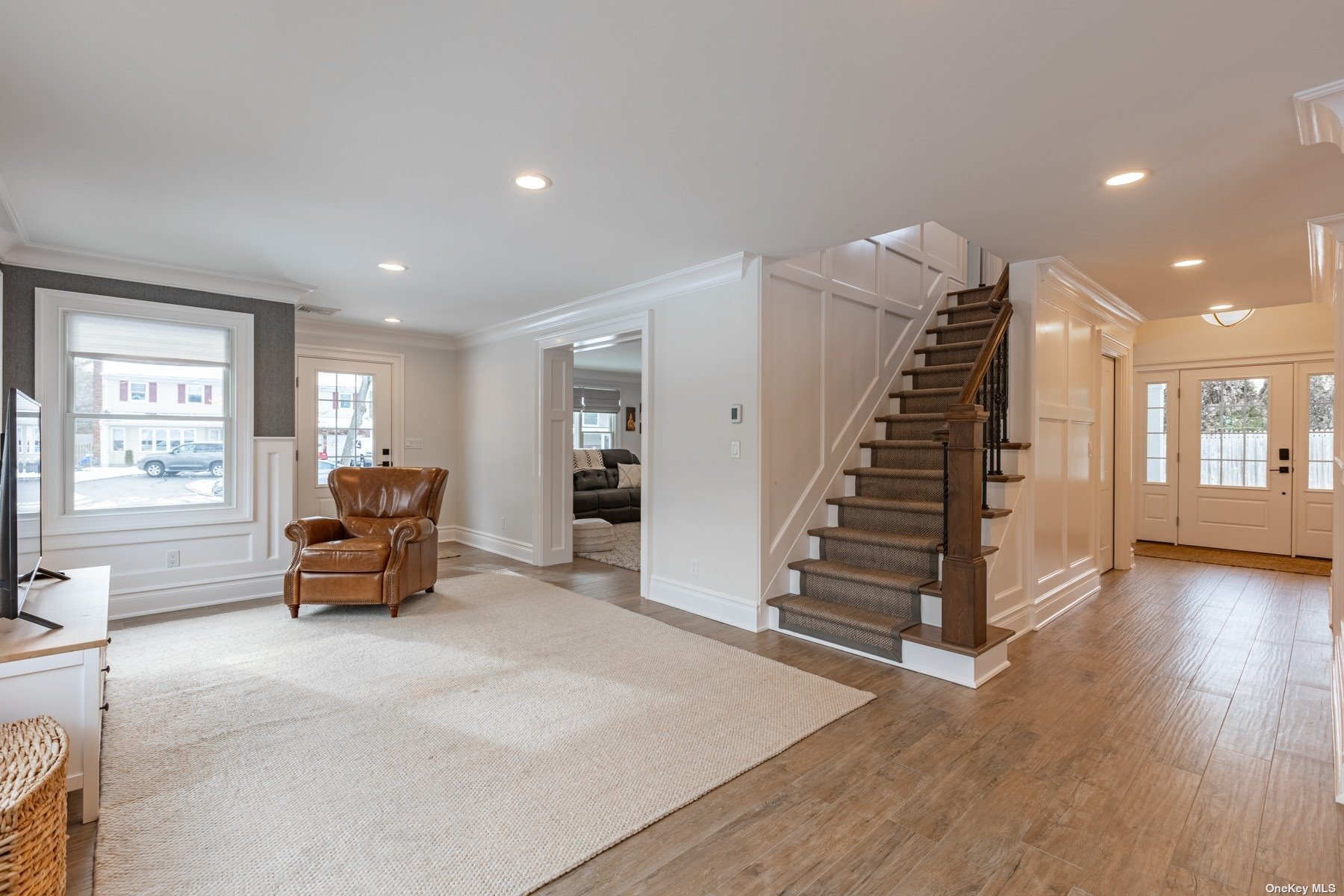 ;
;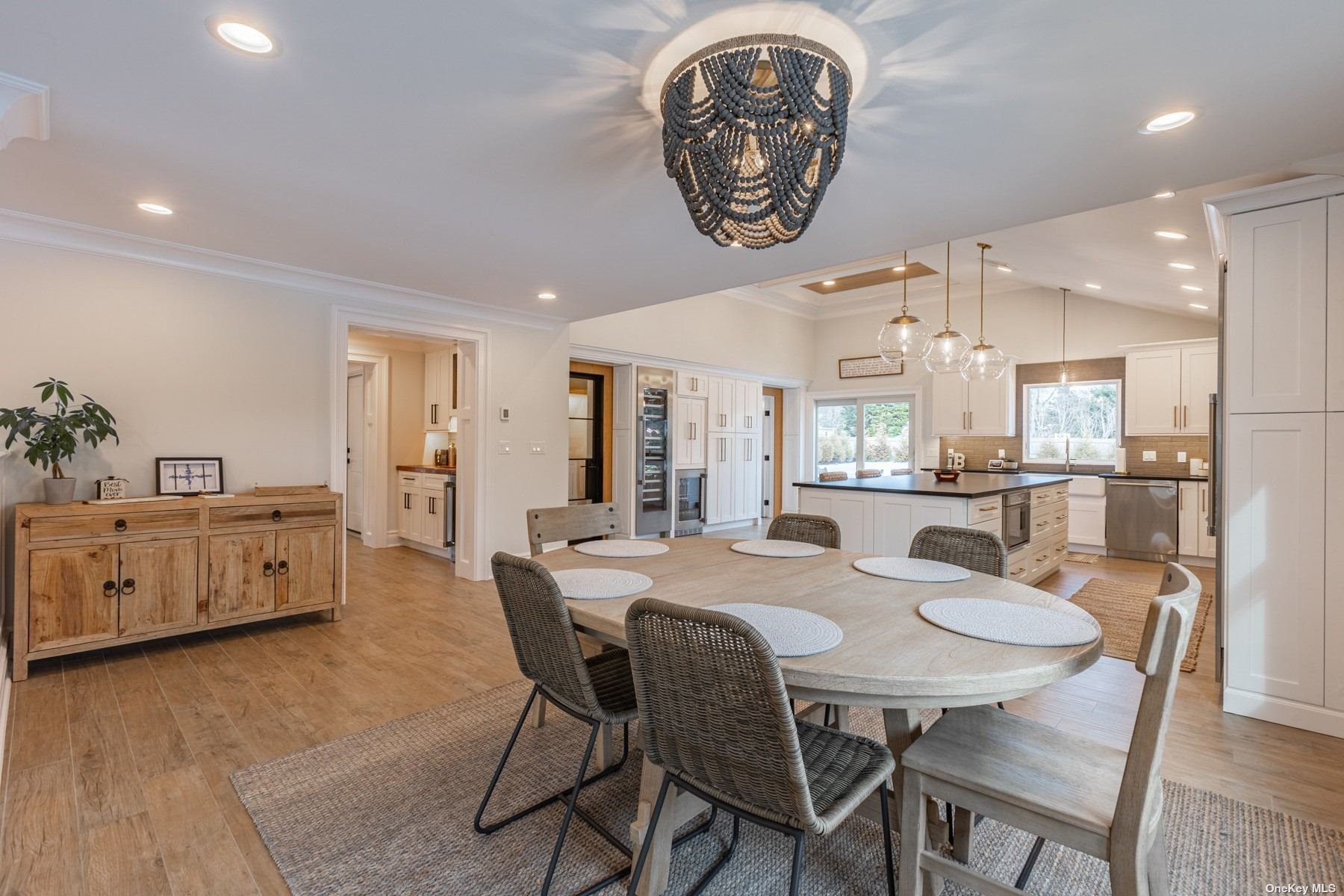 ;
;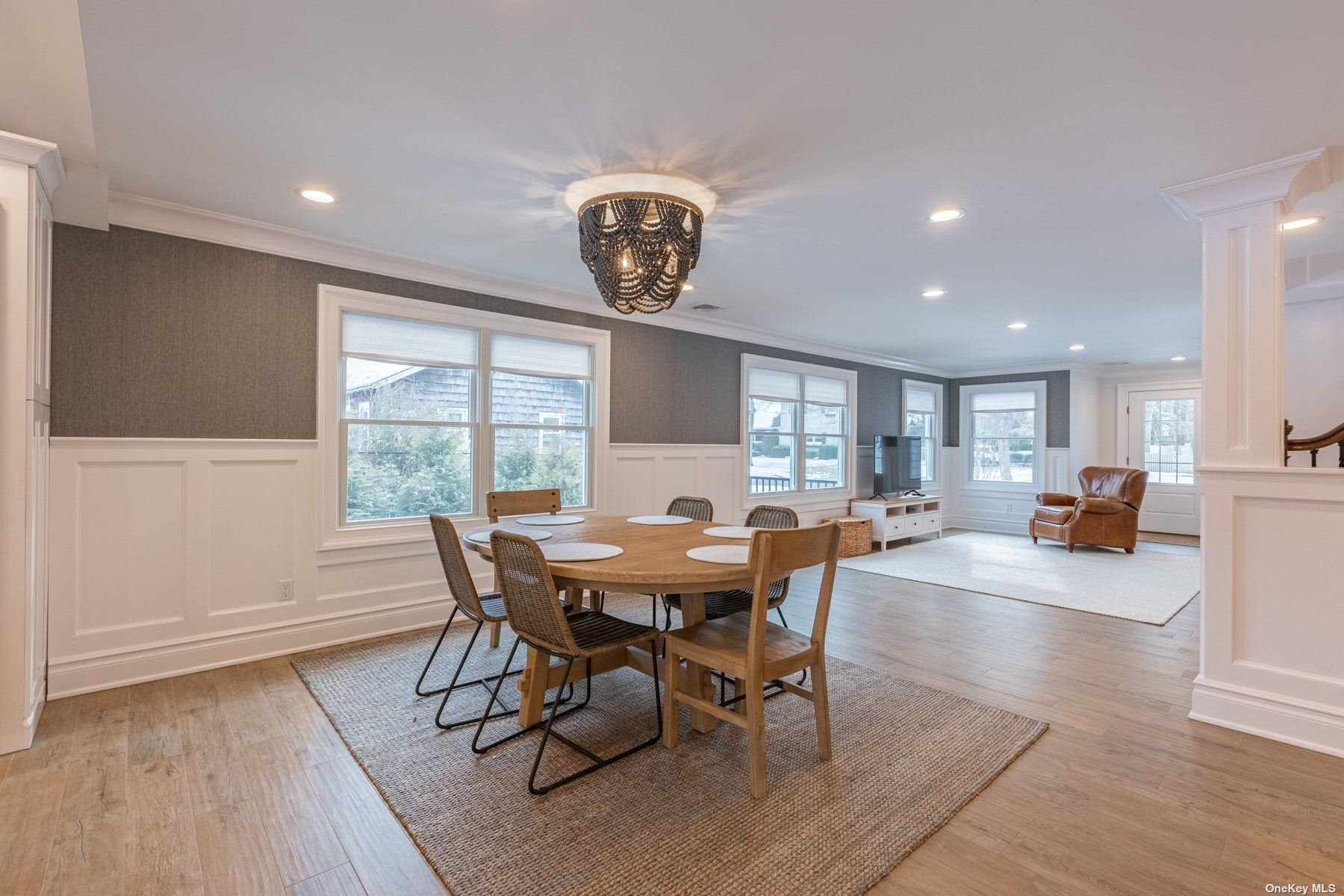 ;
;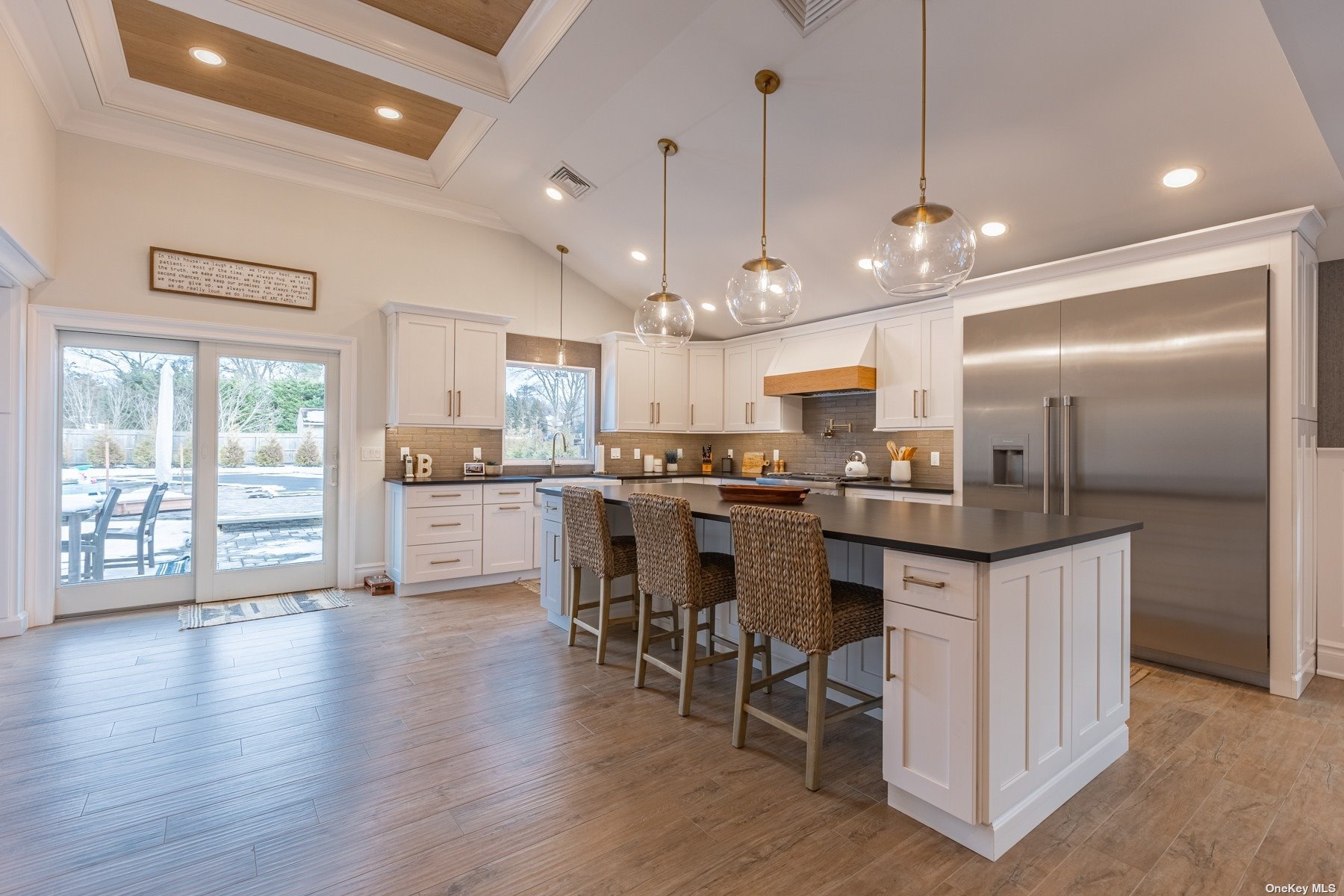 ;
;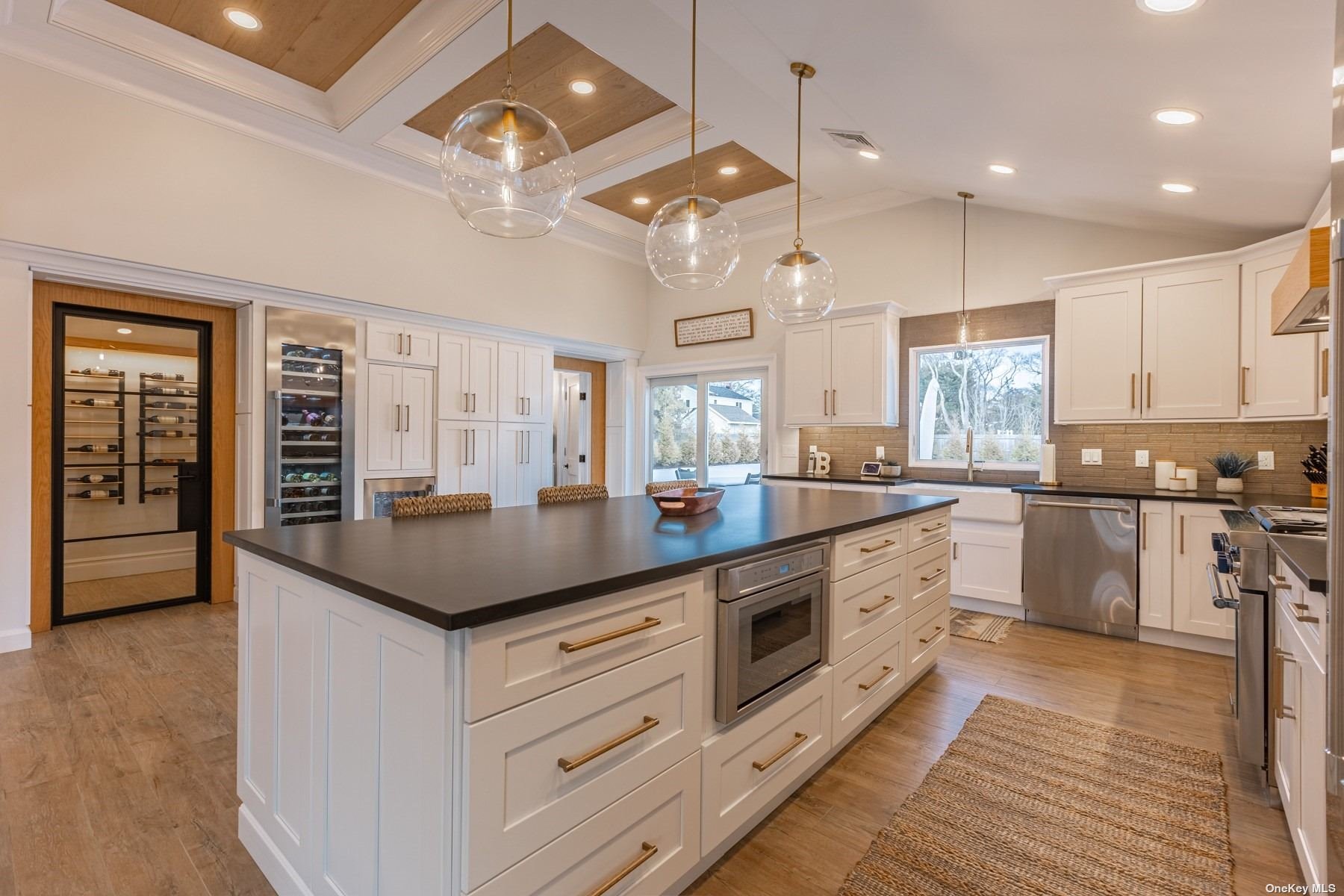 ;
;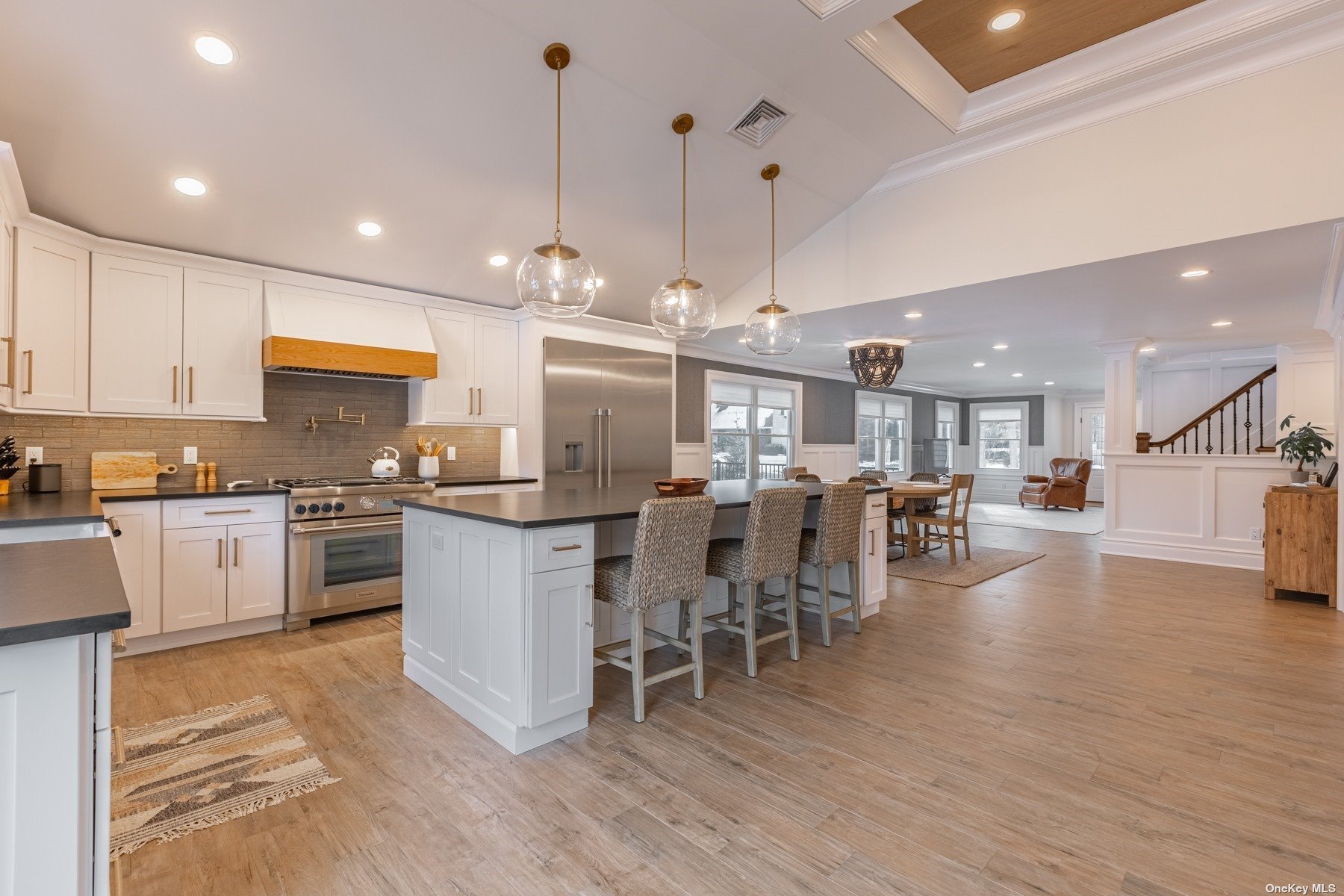 ;
;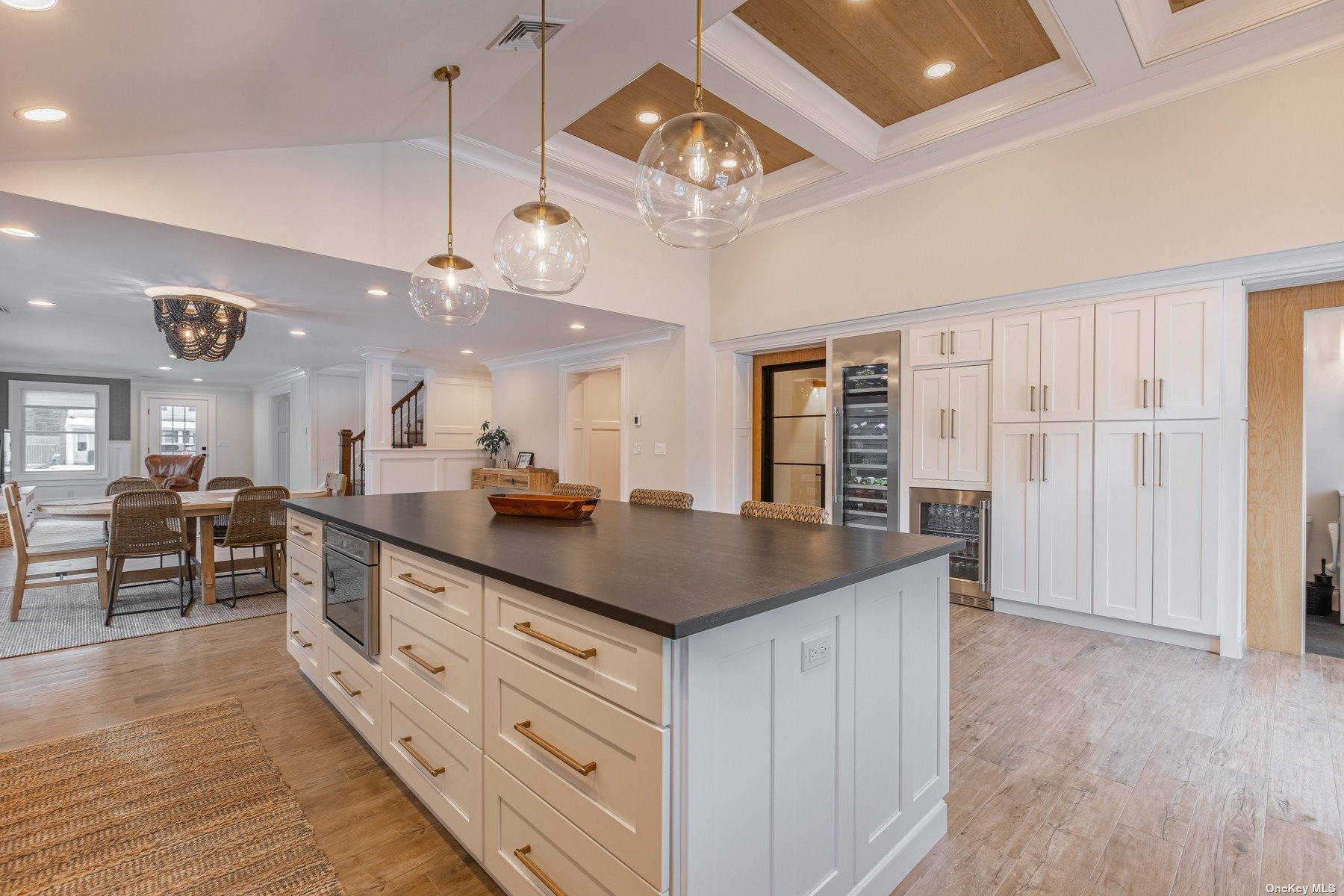 ;
;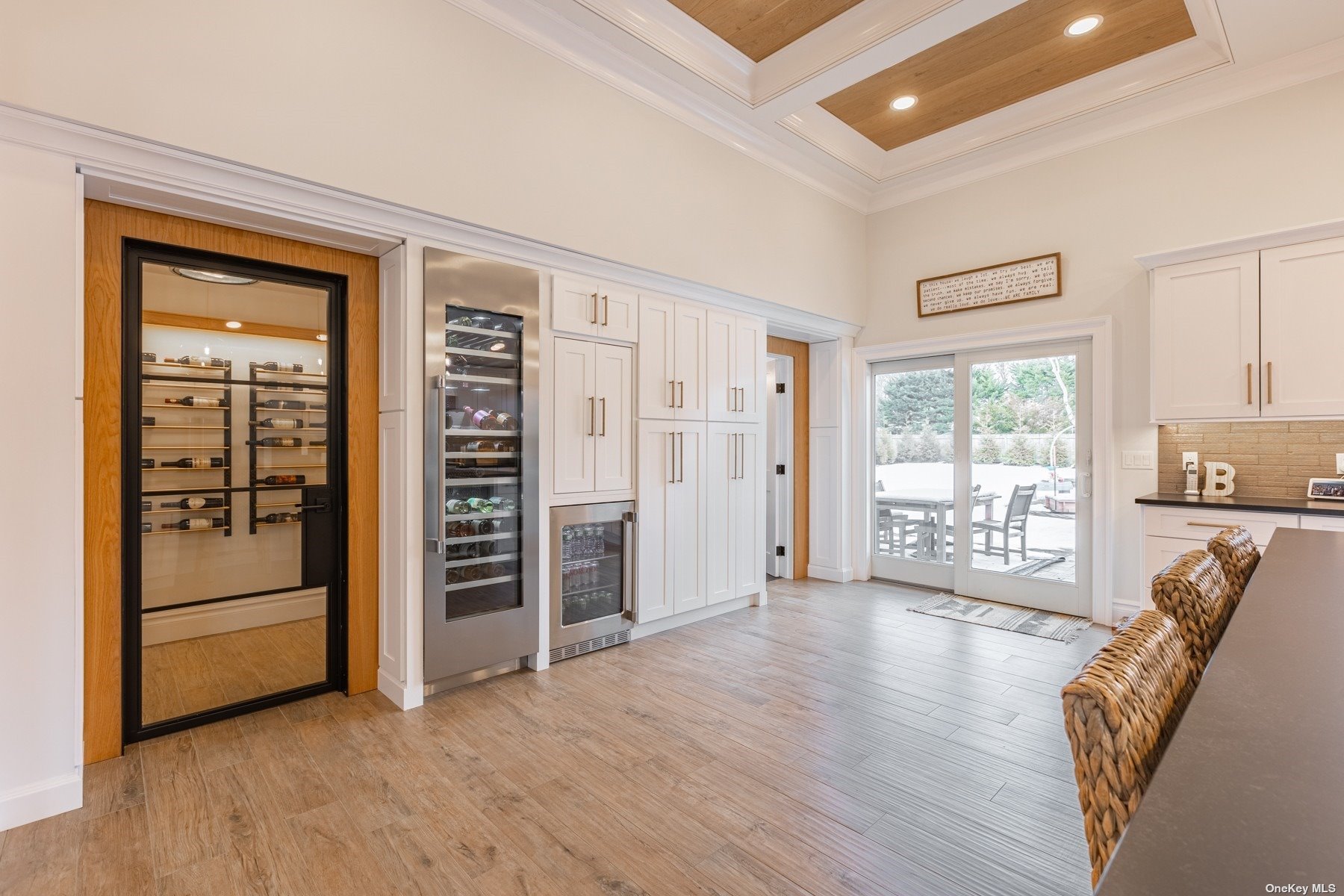 ;
;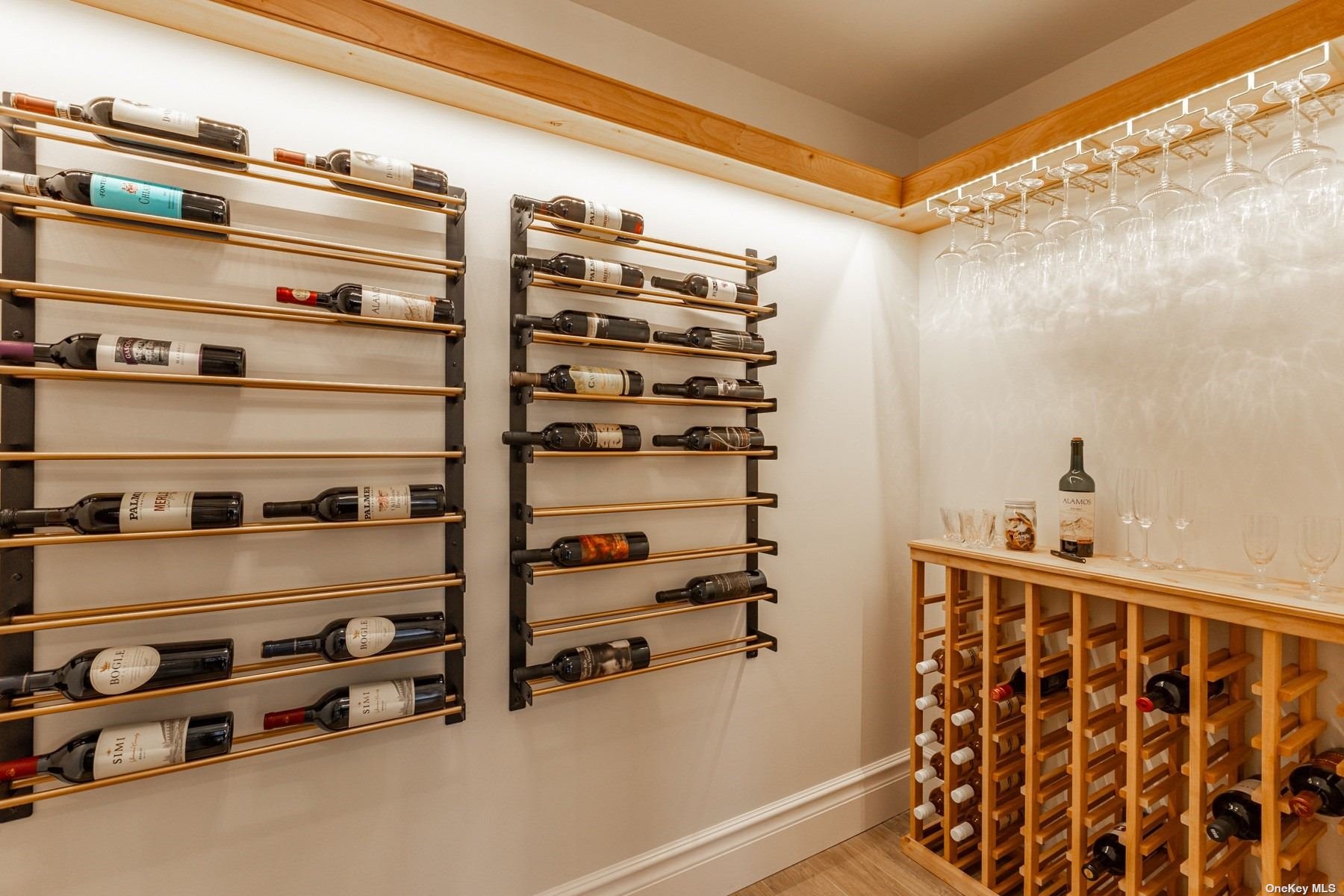 ;
;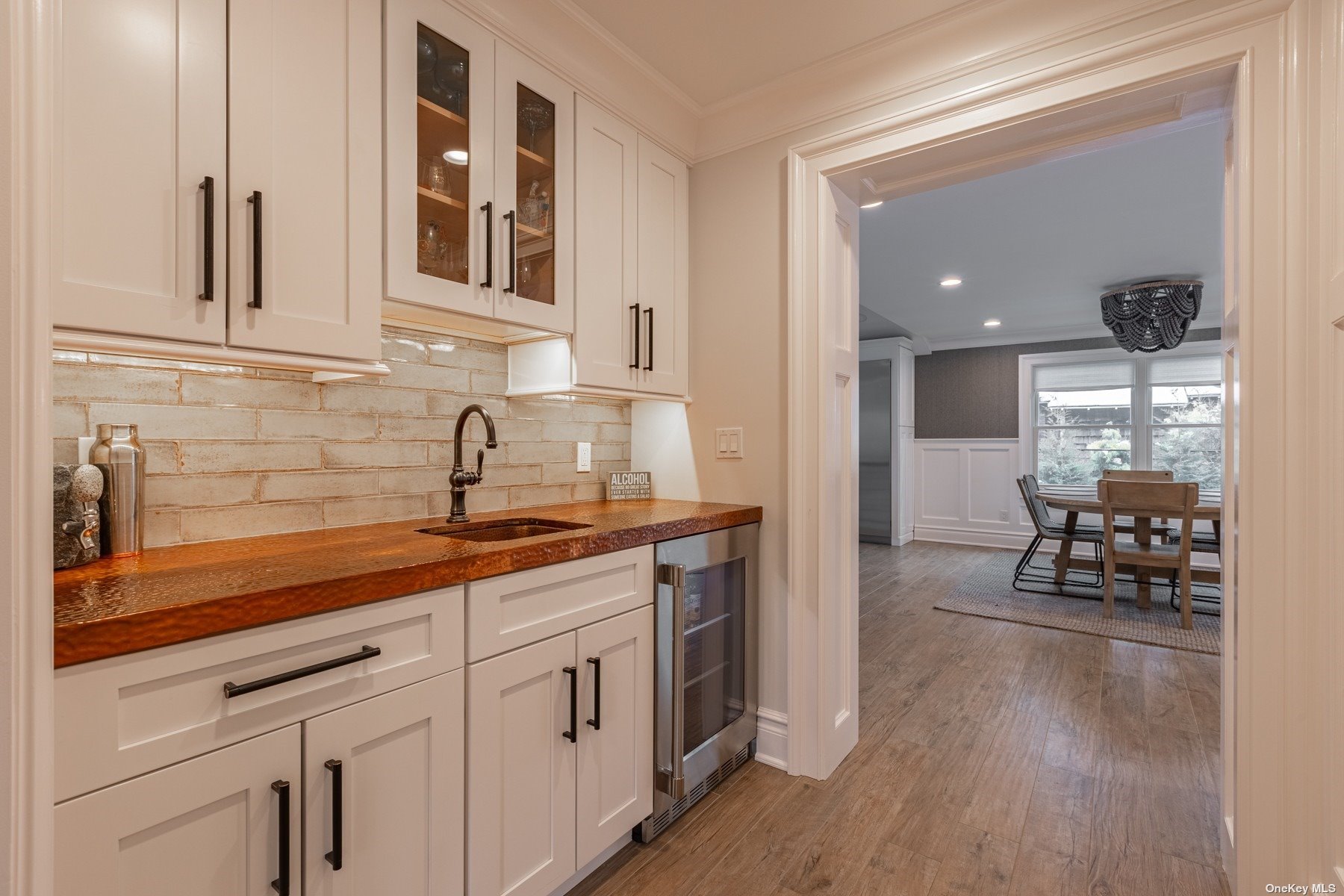 ;
;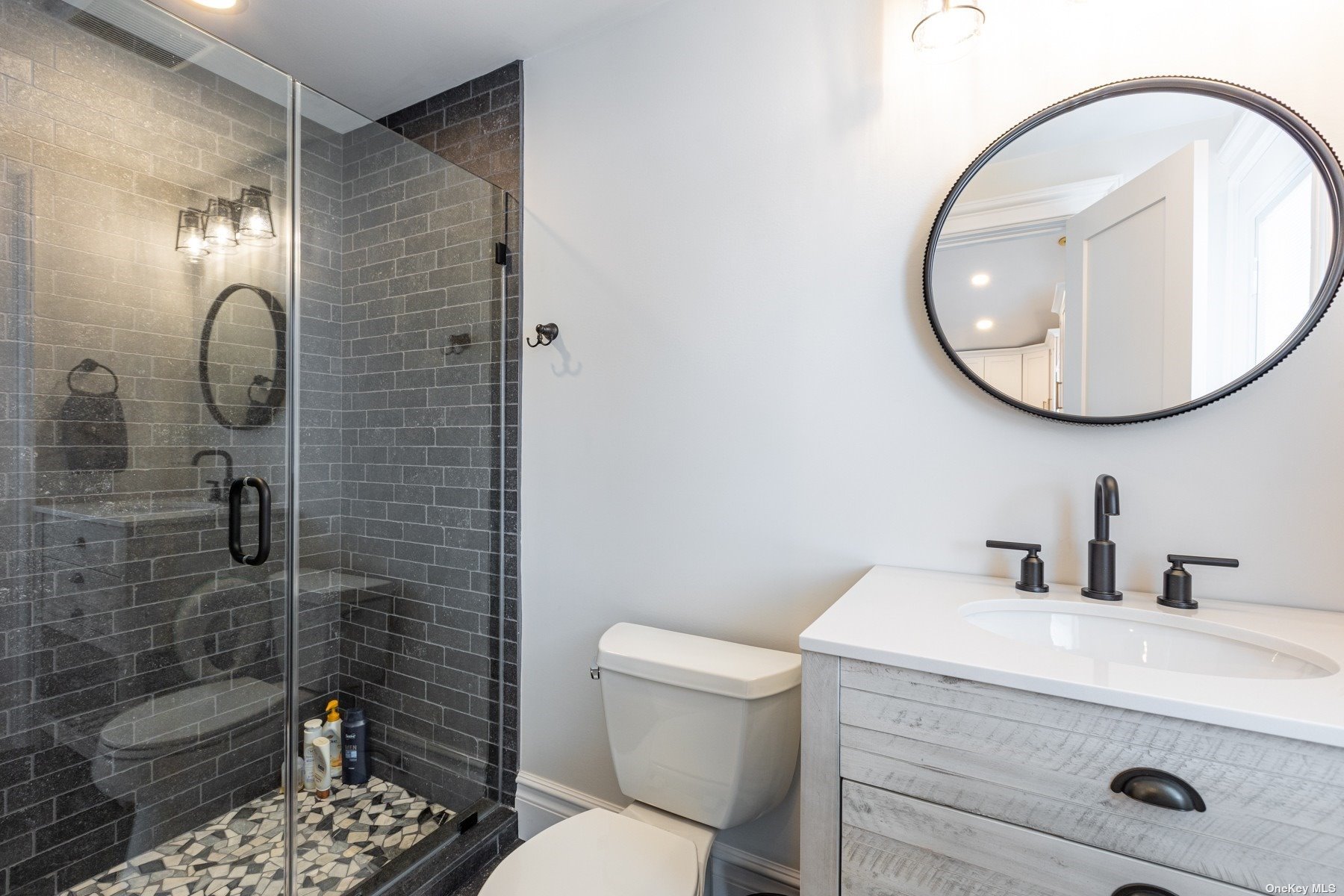 ;
;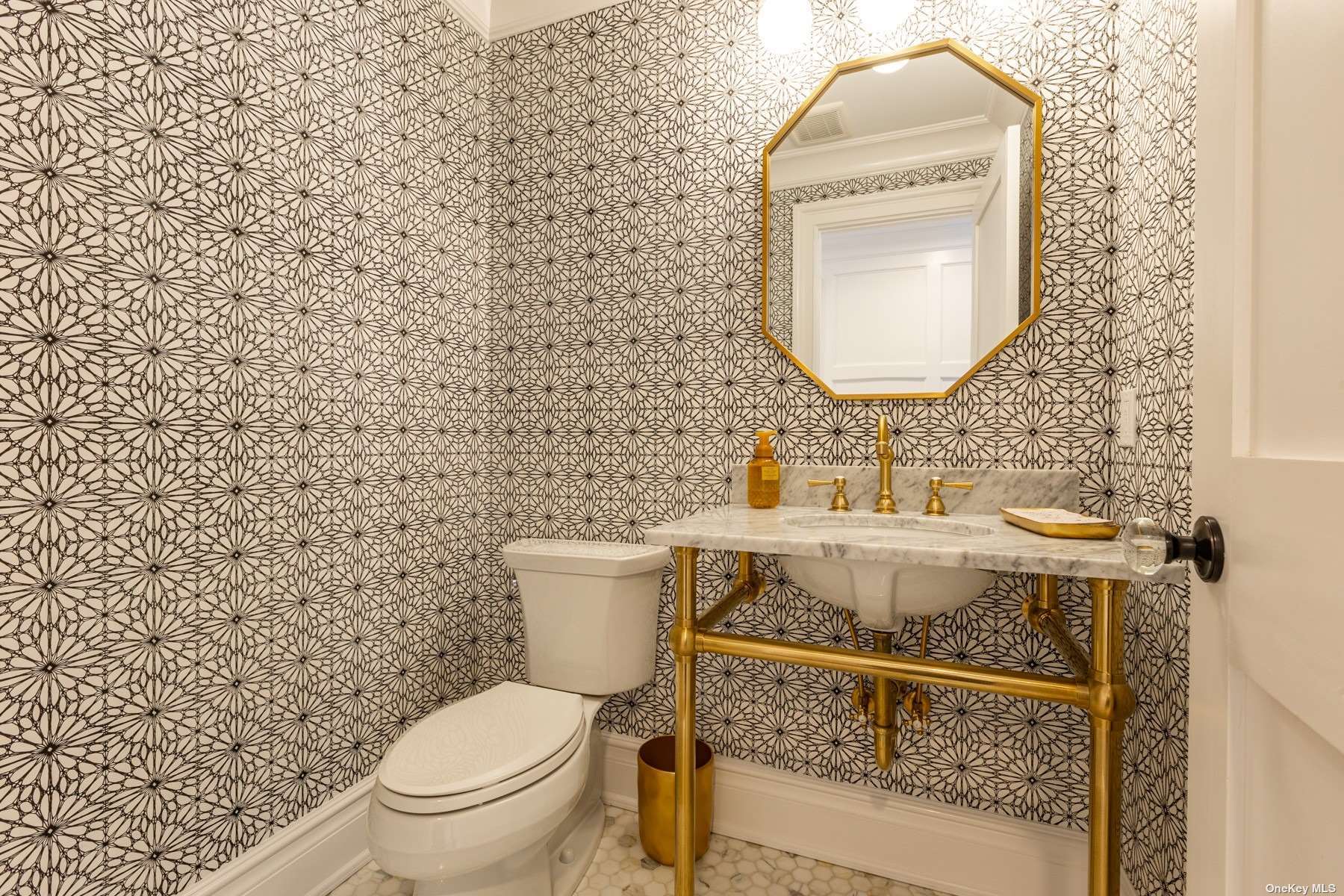 ;
;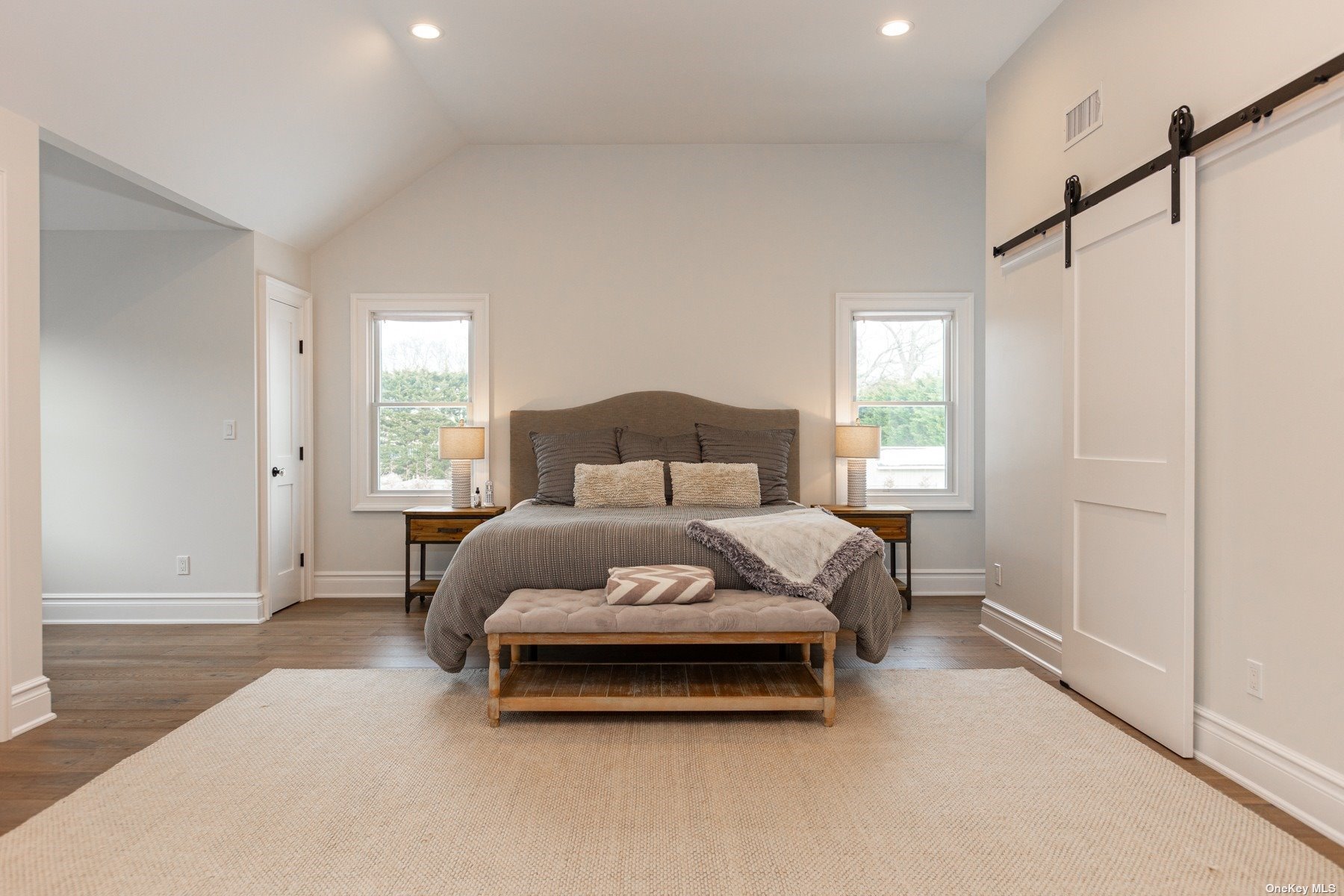 ;
;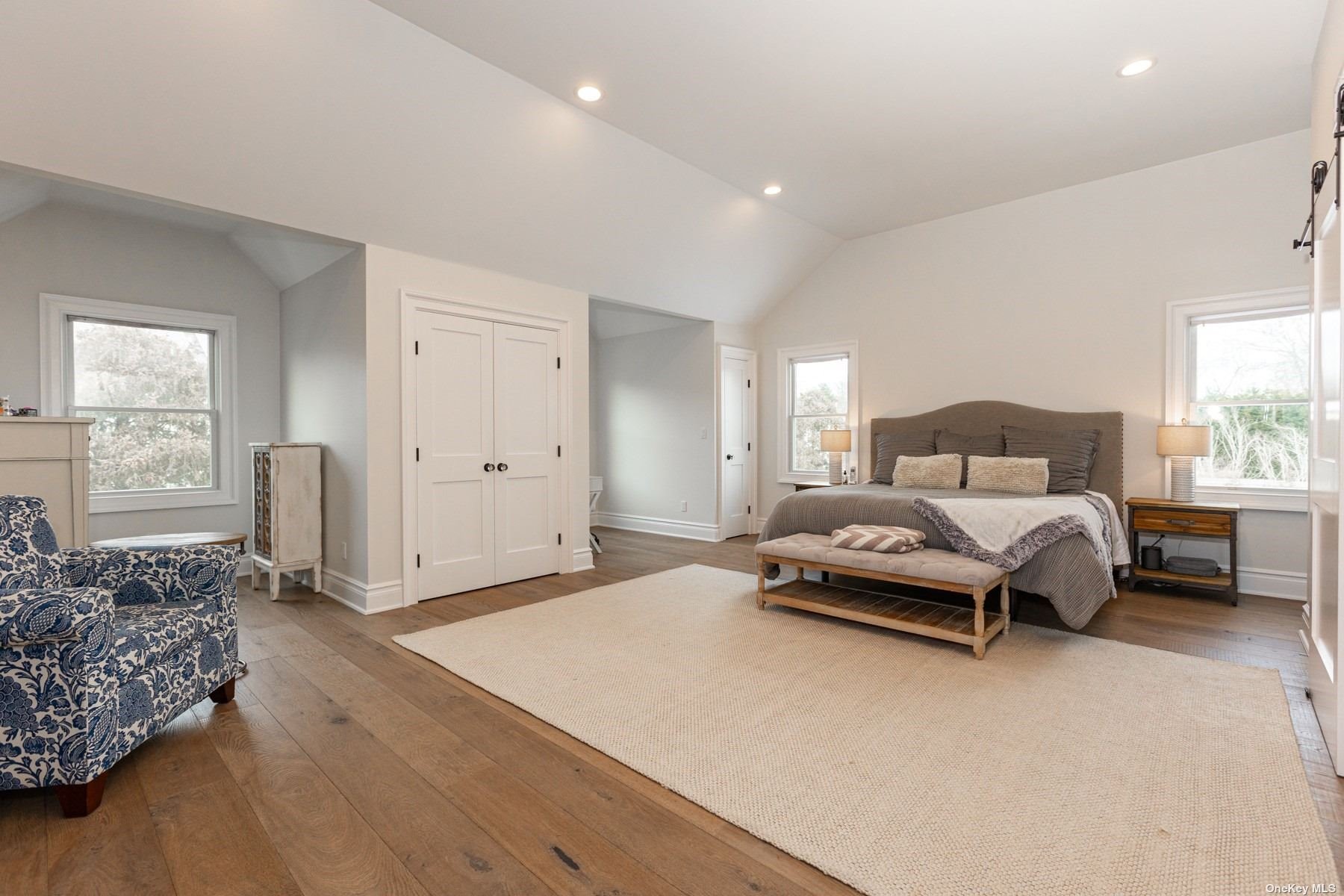 ;
;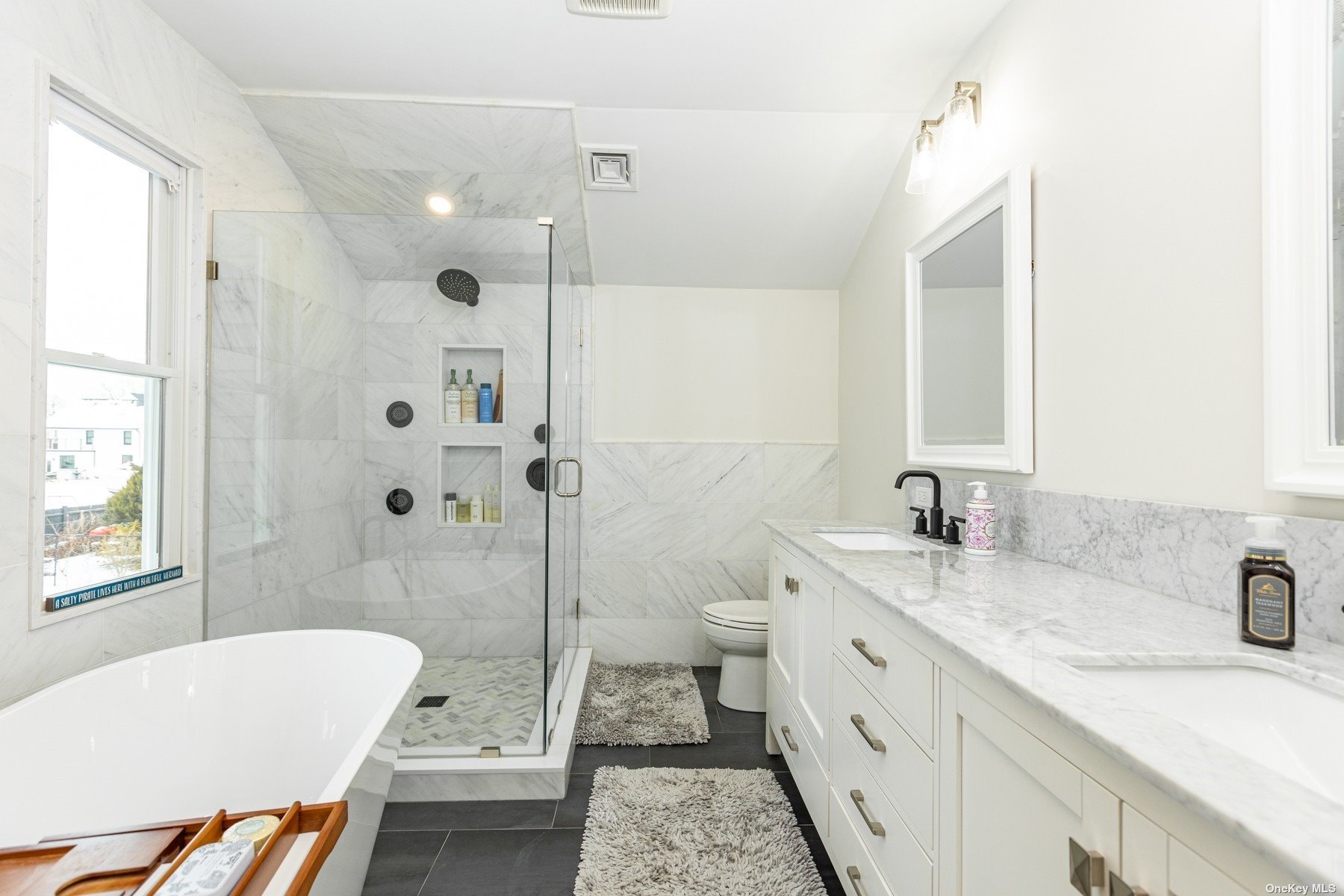 ;
;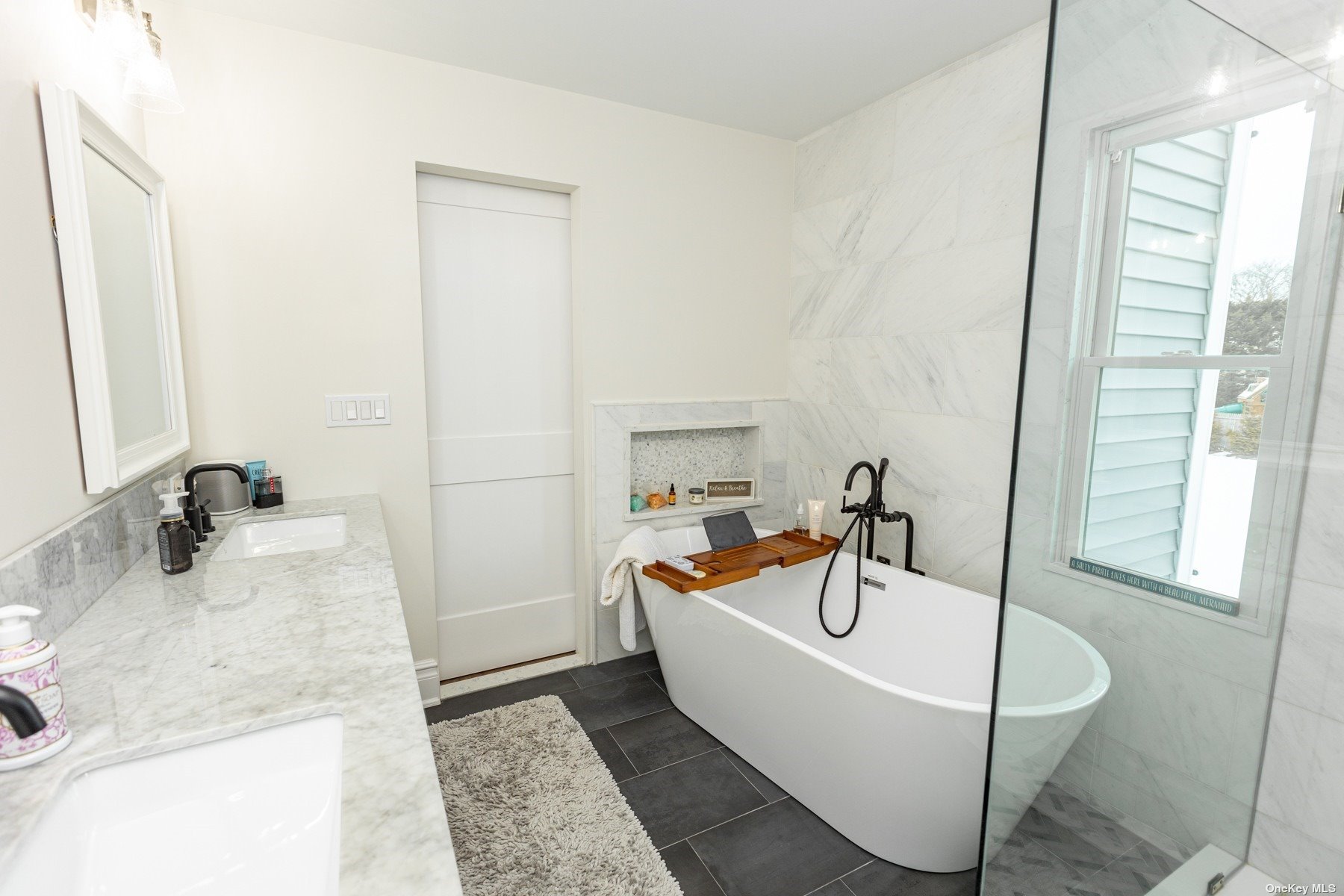 ;
;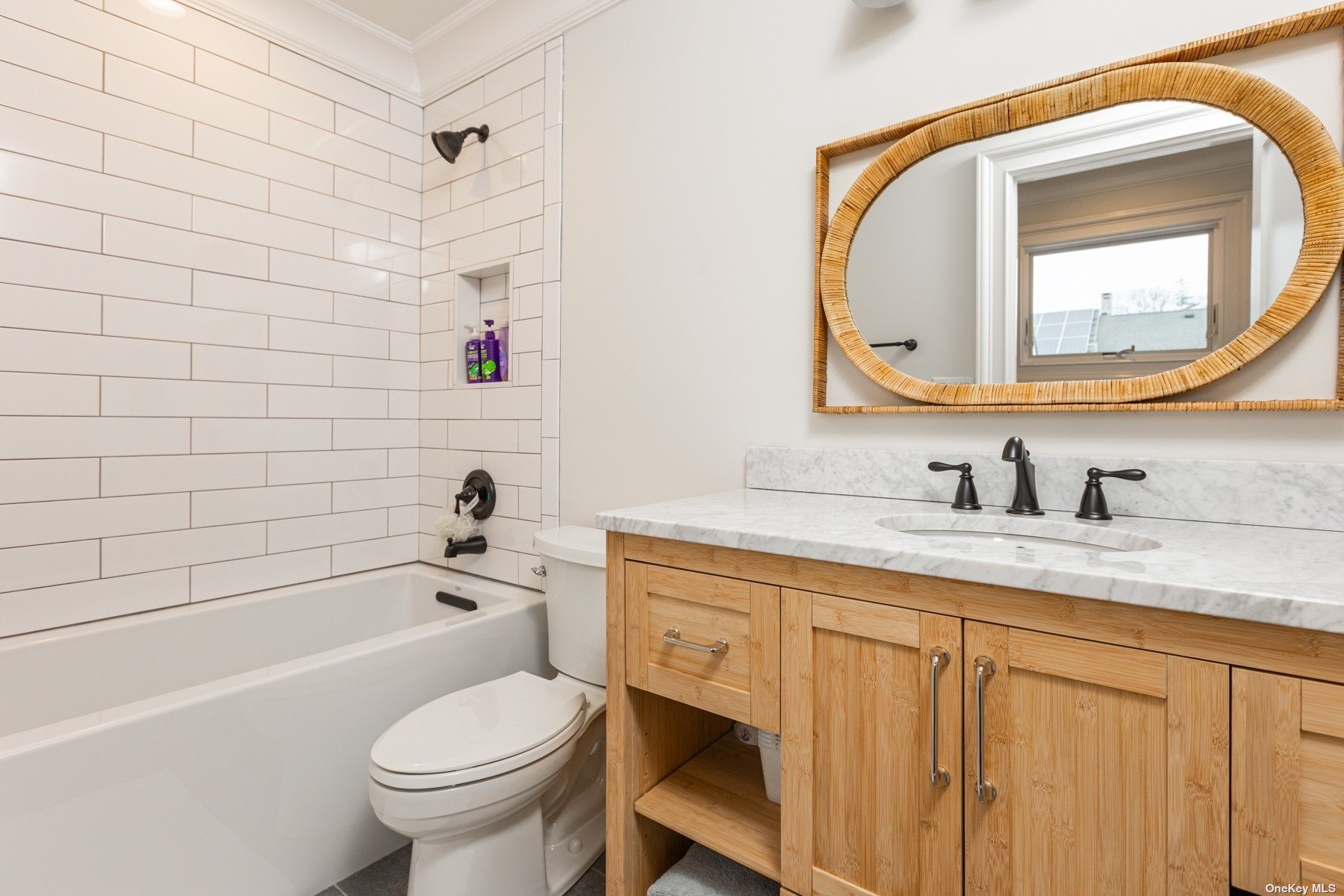 ;
;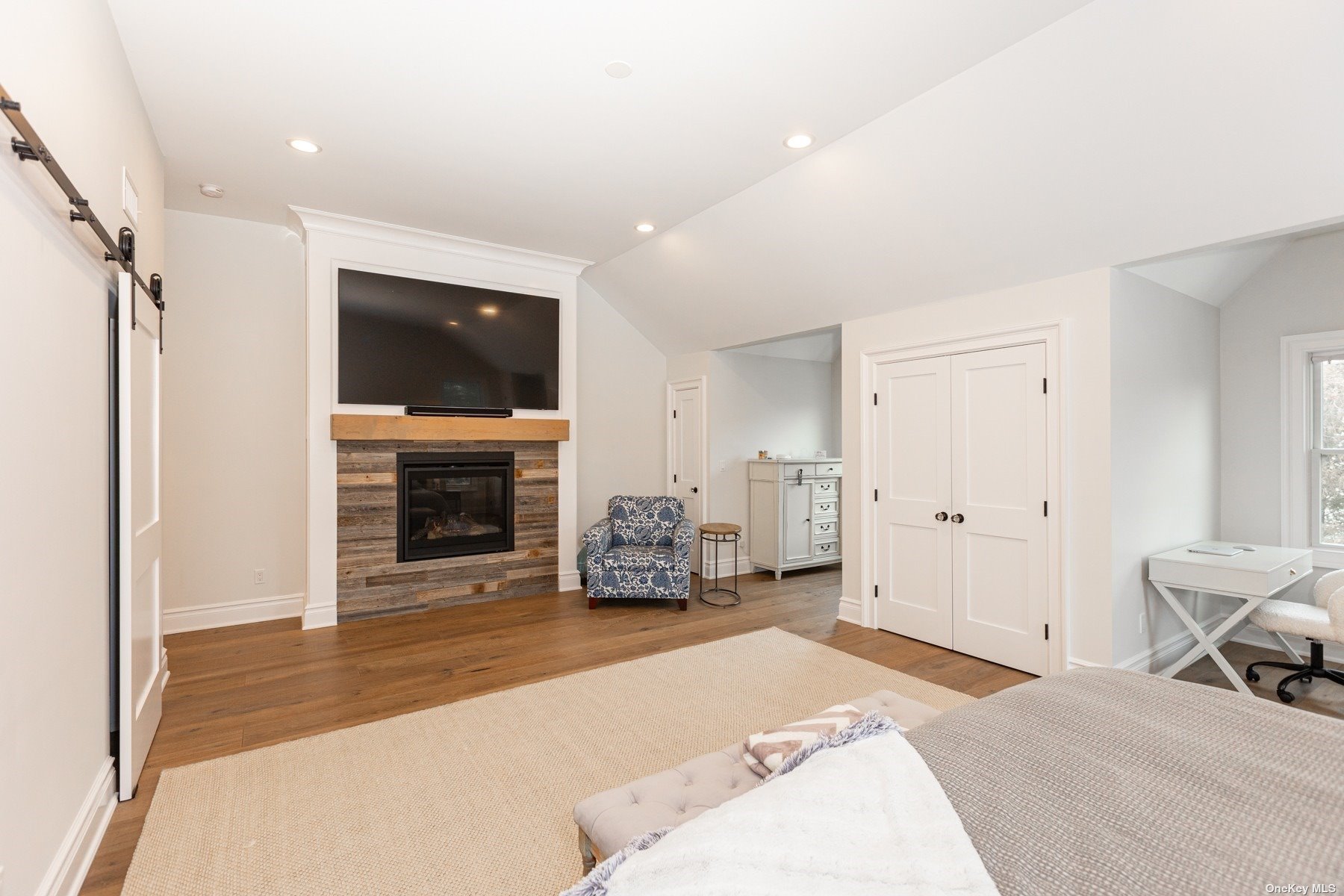 ;
;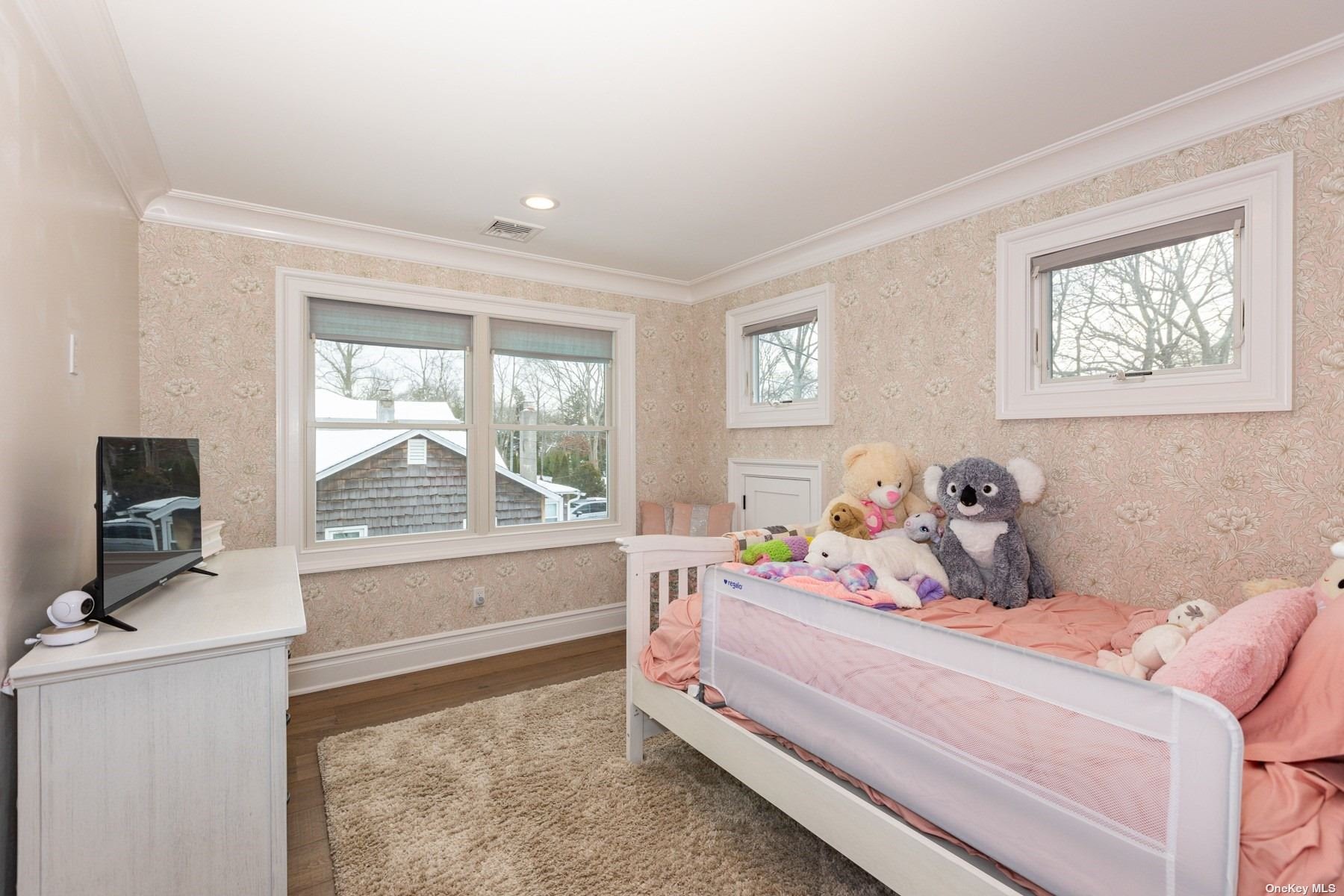 ;
;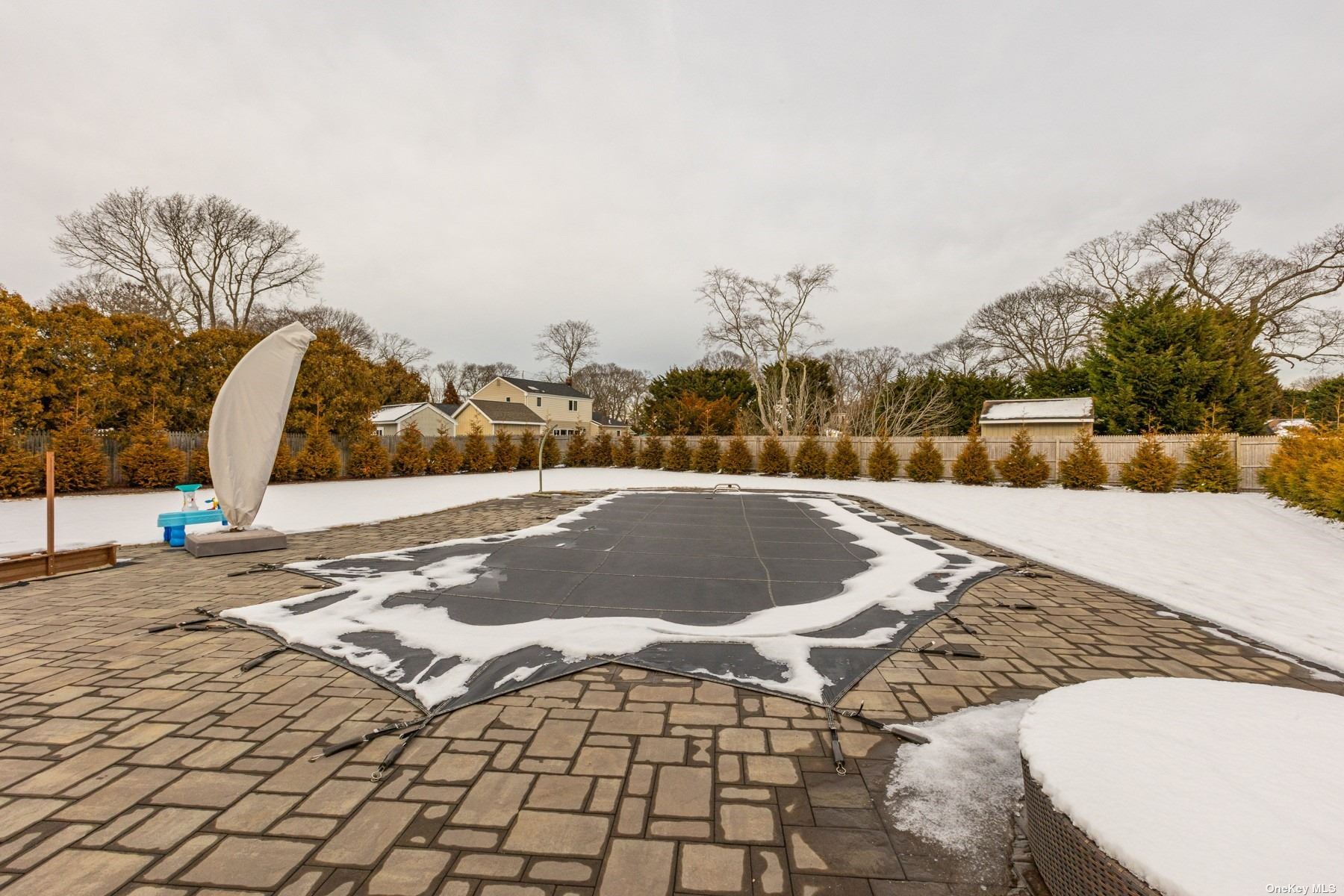 ;
;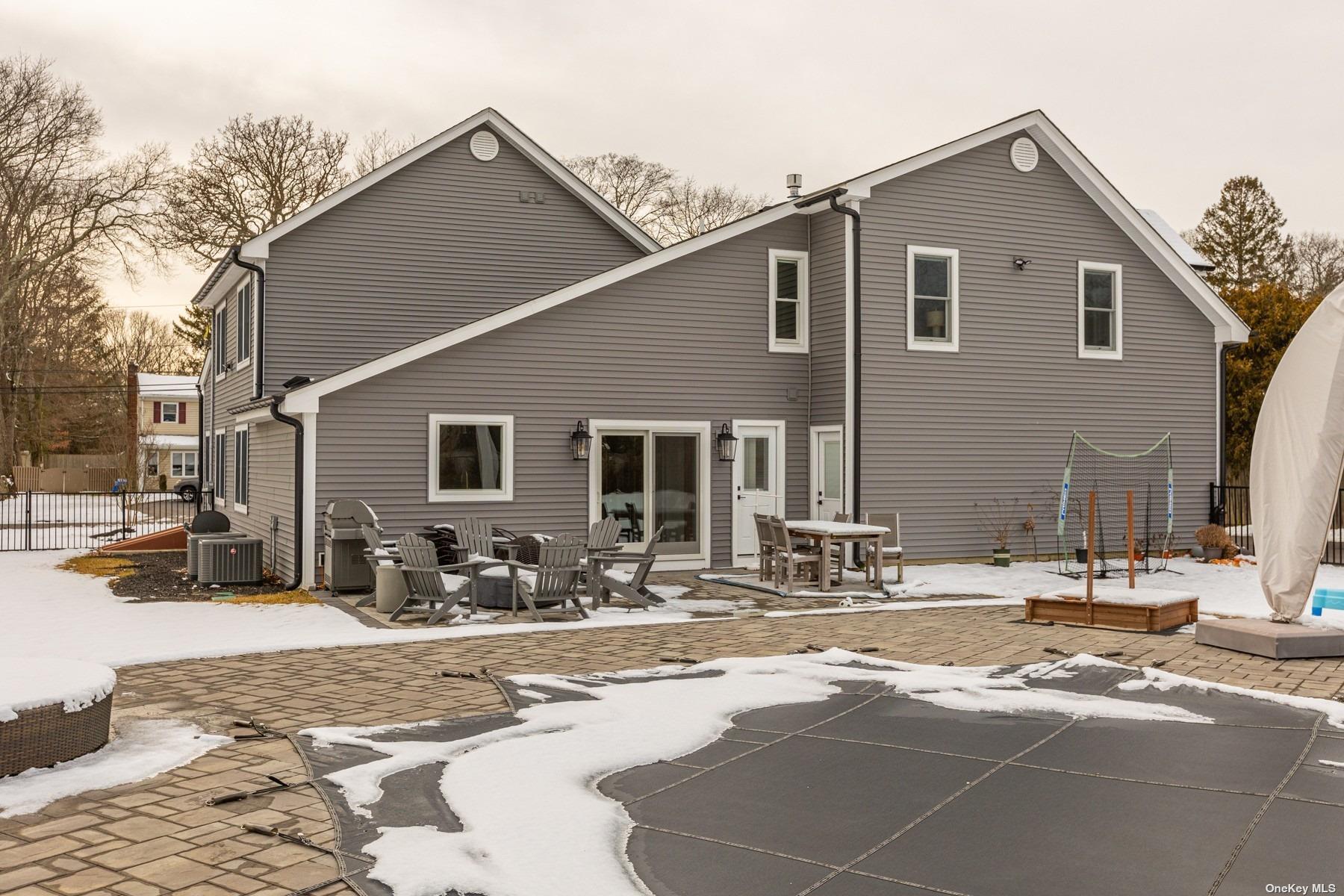 ;
;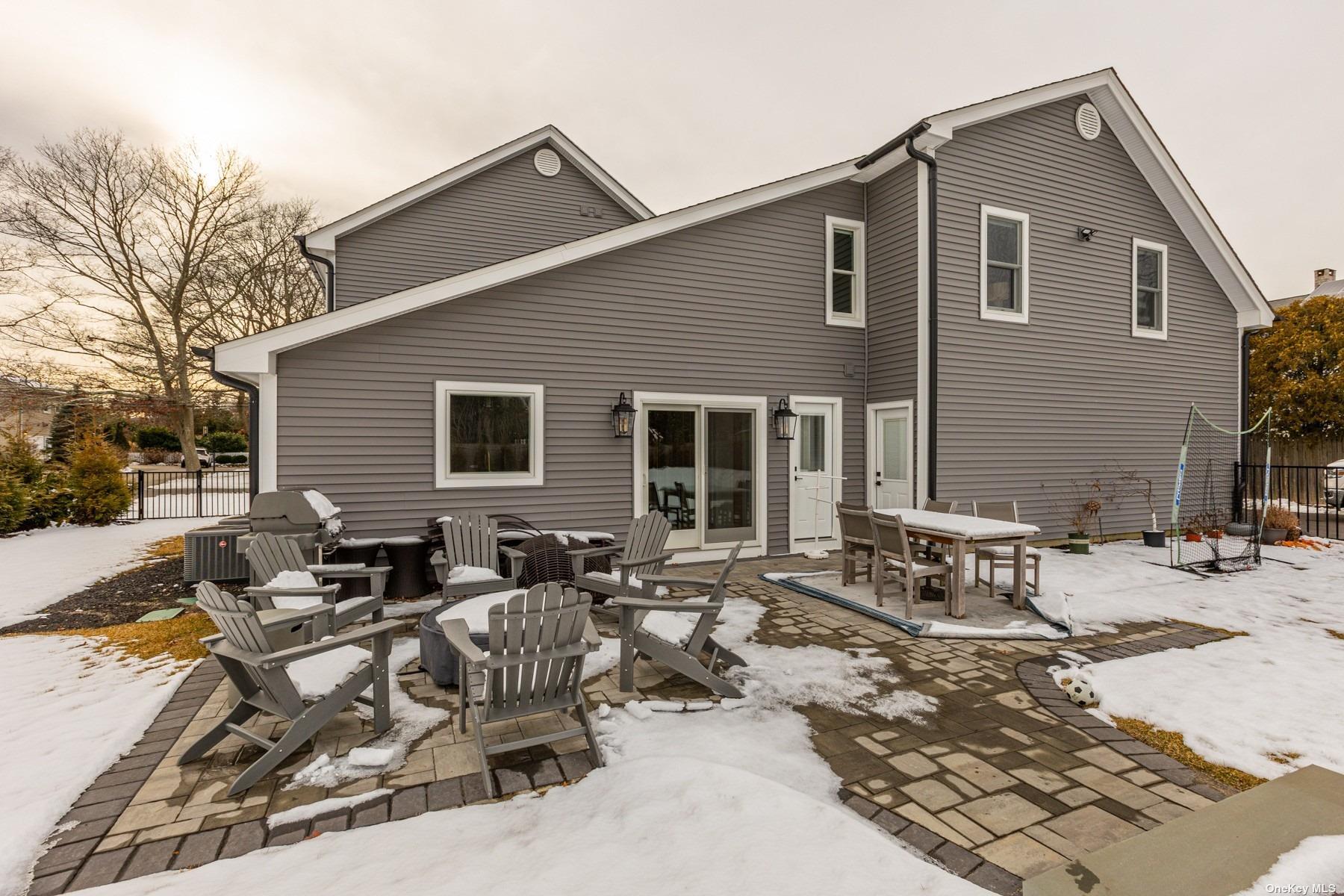 ;
;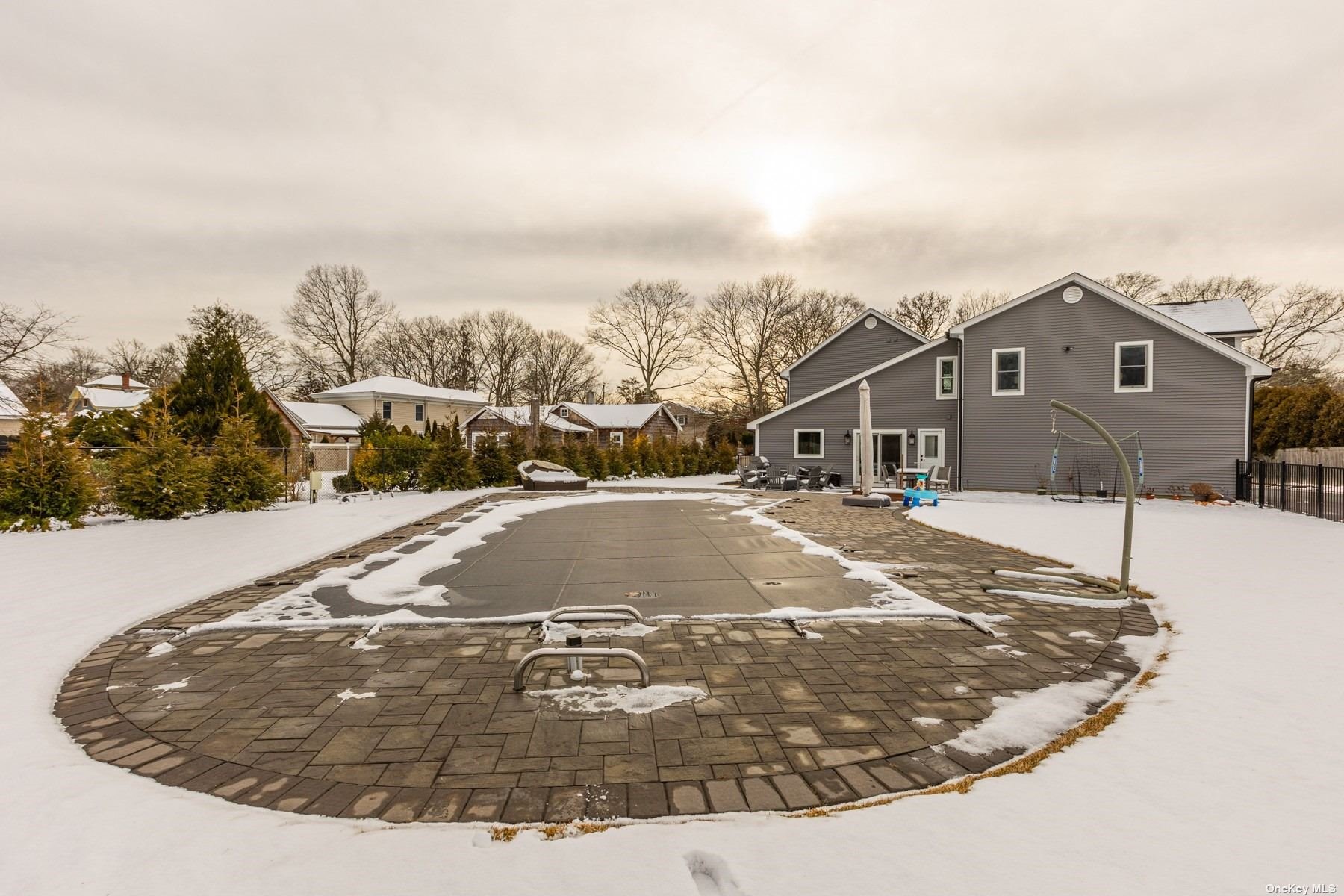 ;
;